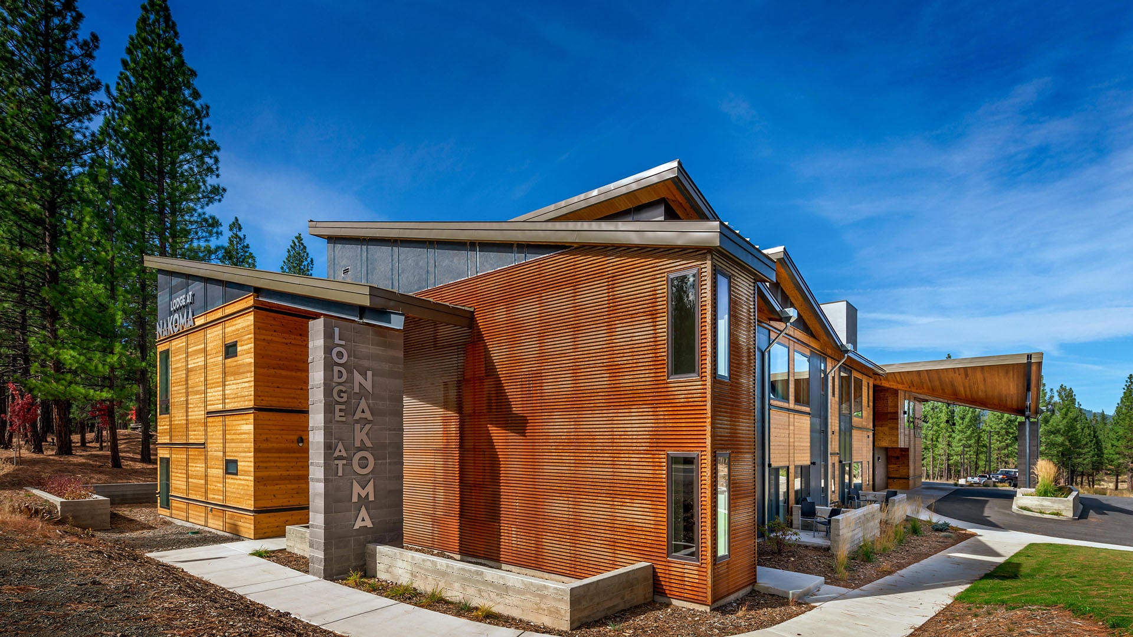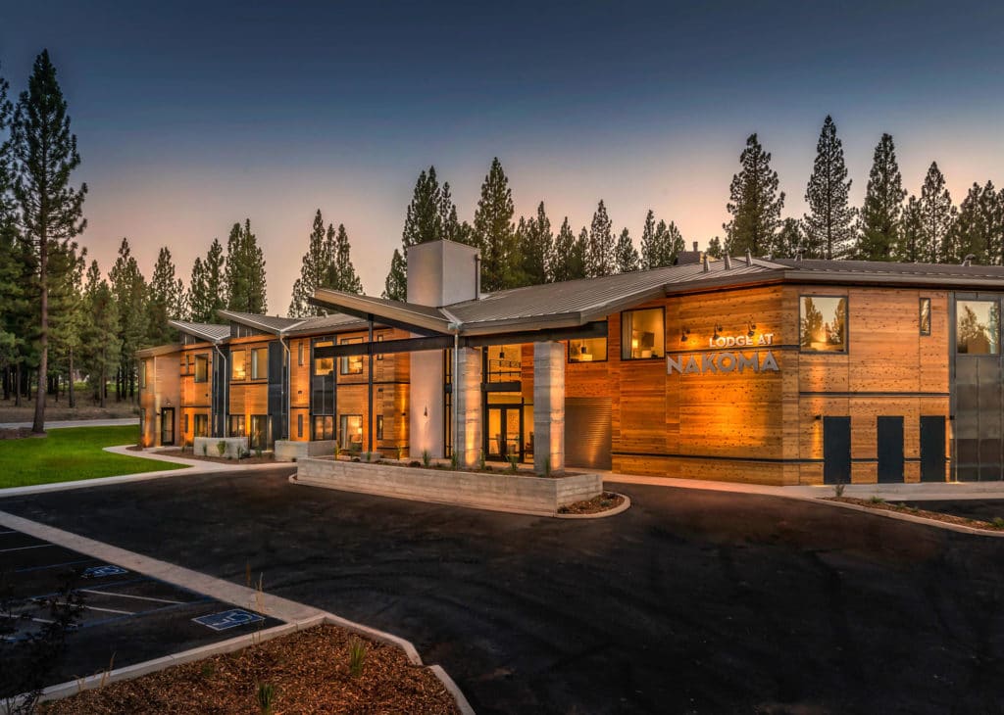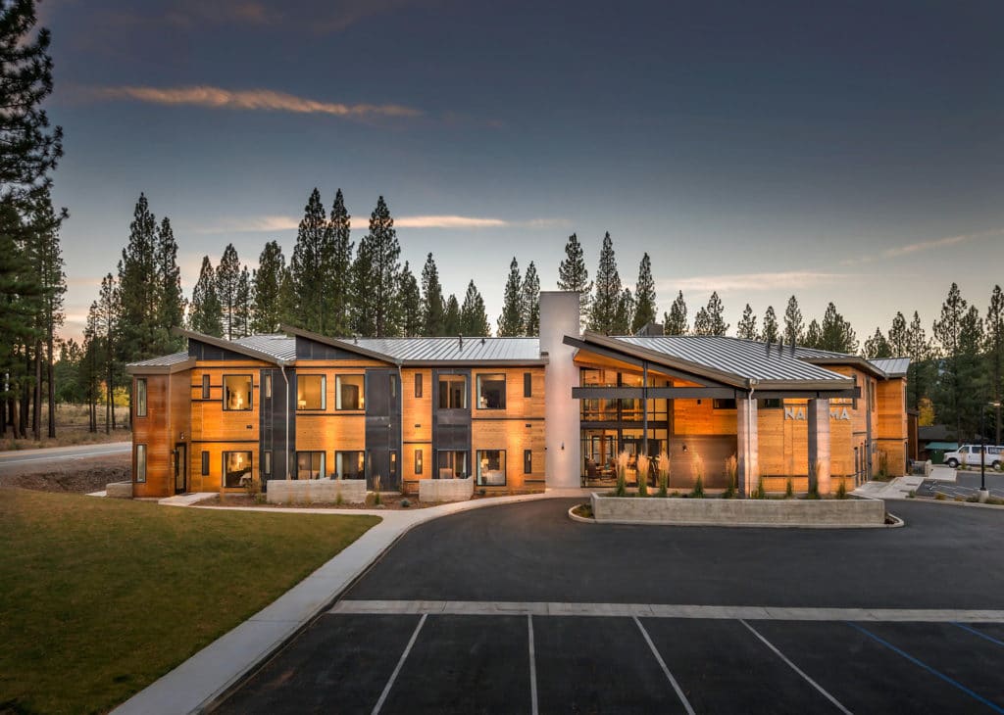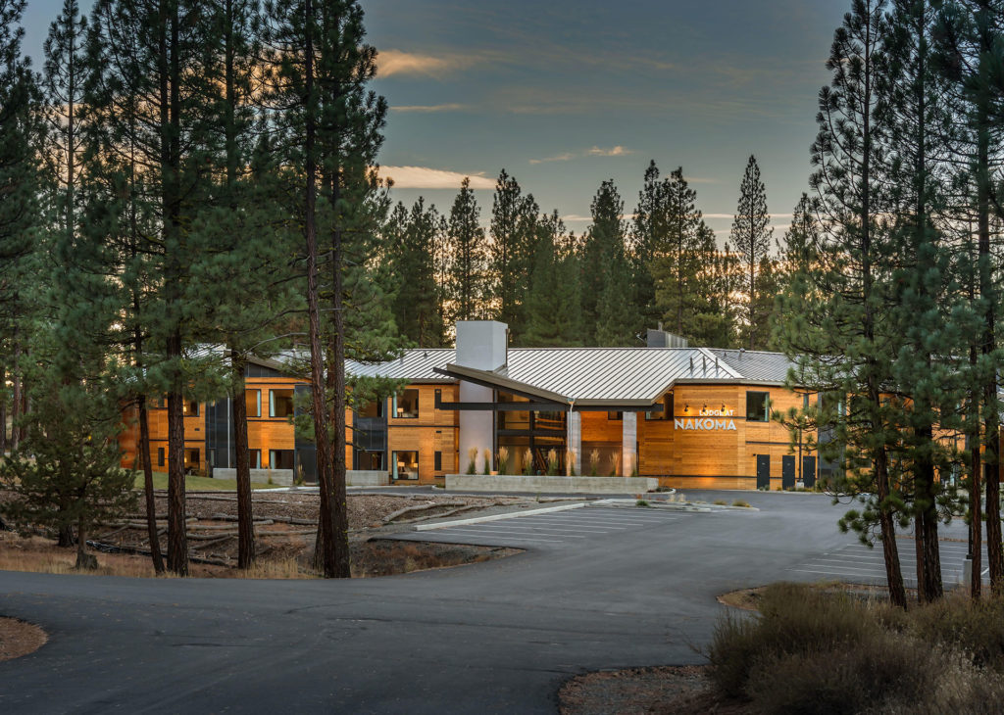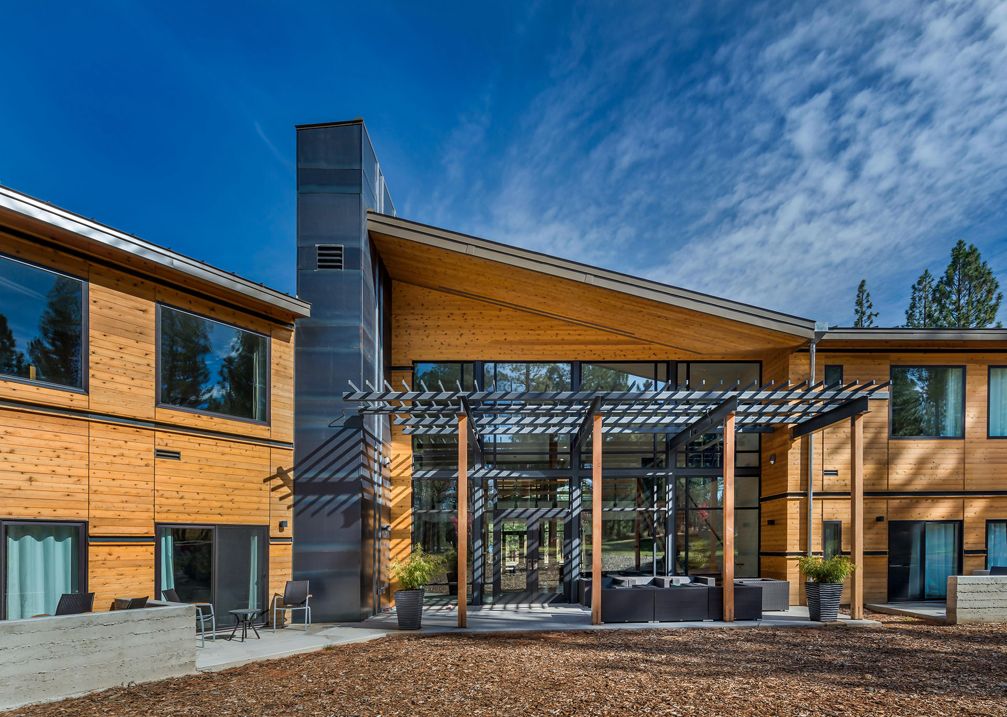It was expressed to the Architect by the Owners and Donors that the desire was a modern structure that was evocative of the surroundings and the Native and local traditions. The Owners and Donors also requested that it follow the footprint of an existing “amphitheater” and fire pit already on the site. Finally, they felt it necessary to produce a design that would be economical as we moved forward into construction, and one that would have minimal maintenance considerations.
The design selected is evocative of both modern structure and native building traditions. It combines concrete, wood, copper, and iron, and it follows the original footprint of the existing amphitheater. The primary cantilevered beams of the shade pavilion have a natural and organic aesthetic. The appearance of the natural materials changes as the wood and copper age. The beams, while being strong and structurally sound, will develop natural features such as slight twists and cracks. This will enhance the sense of an organic structure that really belongs to the site.
The panels of woven wood and copper have an incrementally tighter weave laterally as the wind increases from the west, and is tighter overhead to follow the movement of the sun. An apprentice program was used to construct the structure. The project was used as an educational tool for reading architectural plans, engaging with architects and engineers, and constructing a more “customized” structure. Materials and services were donated by other outside entities.

