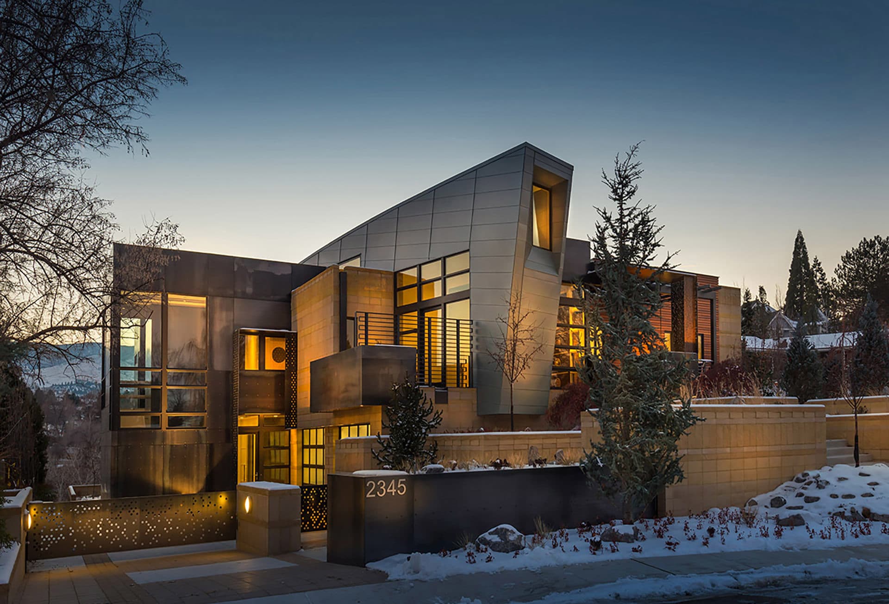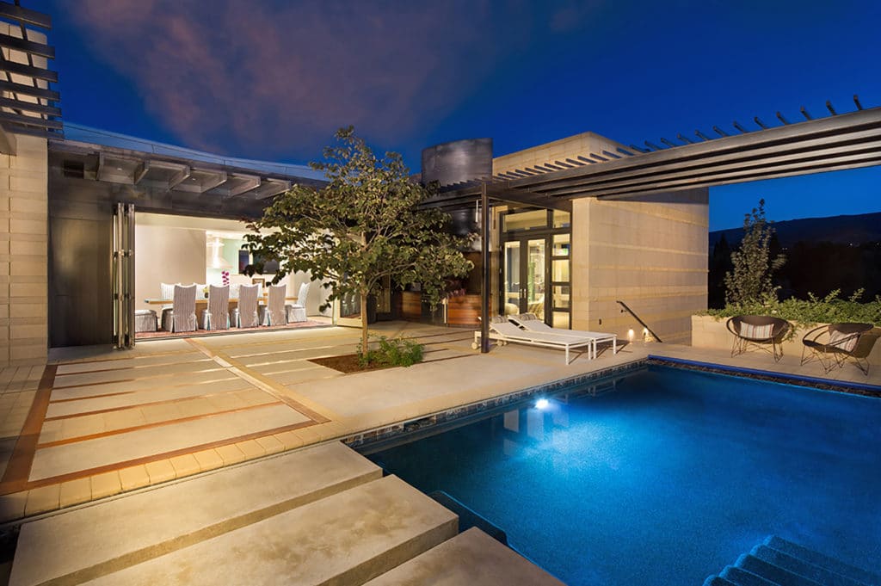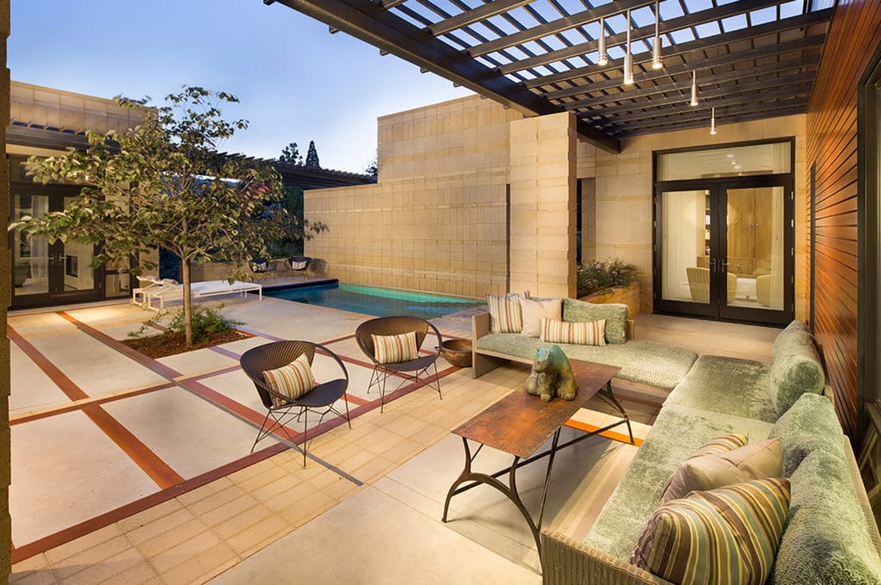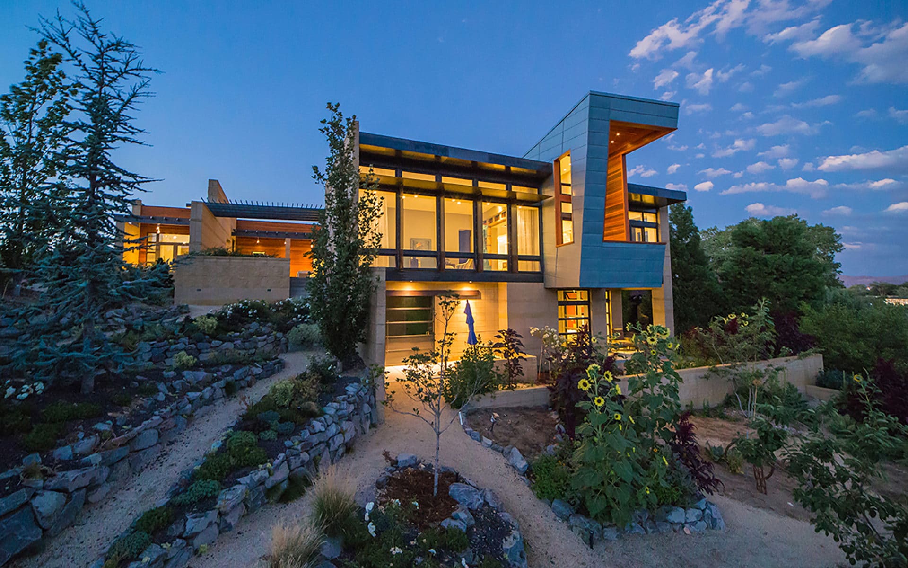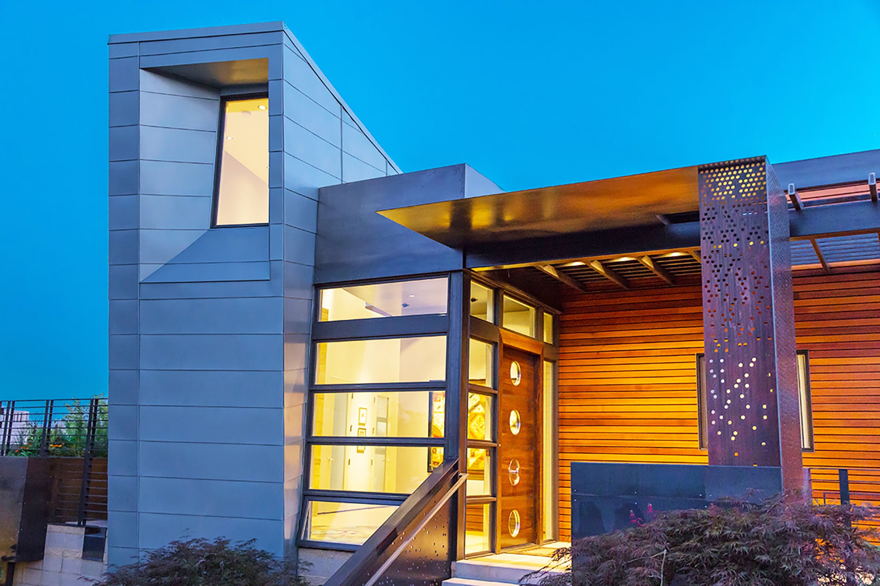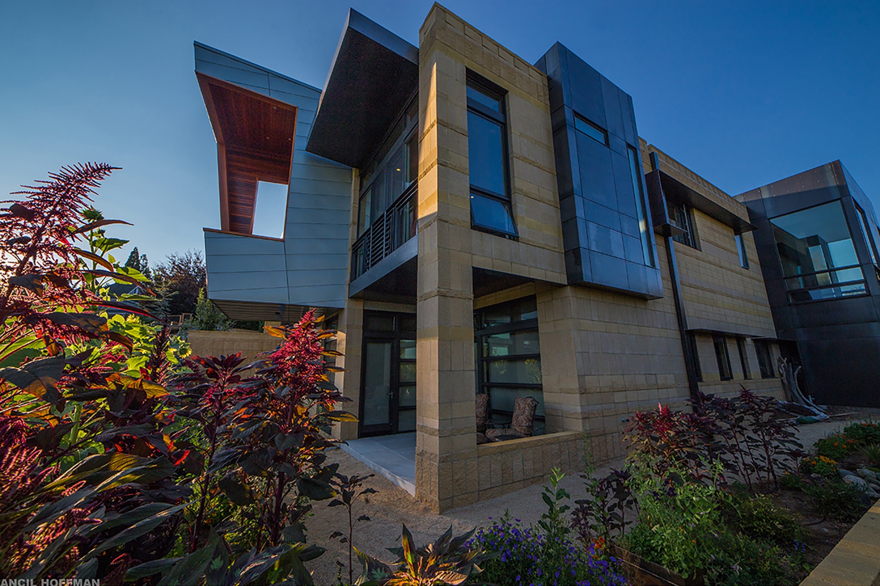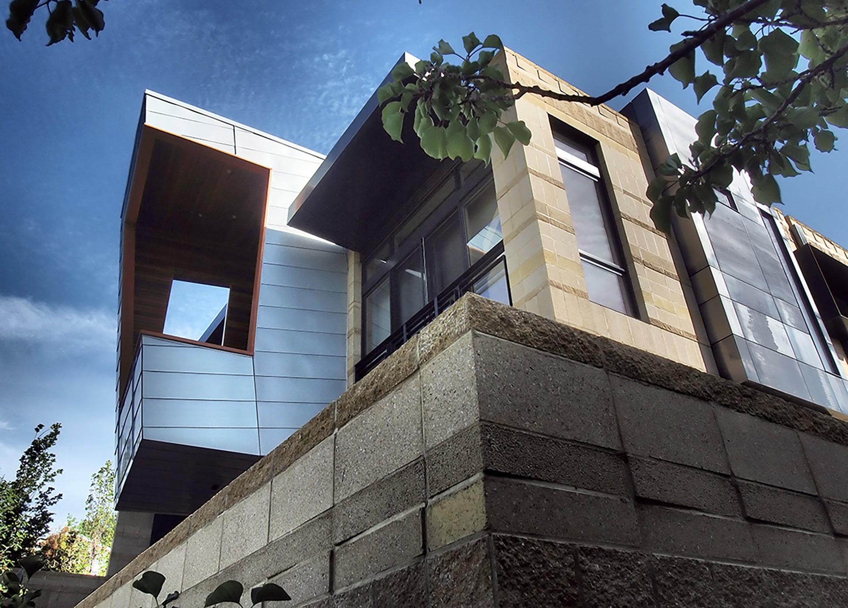Attention to Detail:
Attention to detail was extremely important to our clients, from the massing of the whole house to the finest of details. They wanted to pay homage to Old World stonework, incorporating industrial materials in an Old World manner. The balance of building materials is a major aspect of the overall design…between the rich block work, extreme streamlined steel, warm wood-siding with thick cedar siding, glazing, zinc siding. Being a passionate gardener, our client felt it very important to surround the home with landscaping and pockets of different local species.
Technology:
Light and its effect on the exterior and interior were intensely studied. Tech systems are incorporated for our clients’ ability to have layers of controls to accommodate the different functions…from entertaining large groups to intimate uses. The ceiling of the main curved hallway is arranged with a random pattern “starry night” theme. Throughout the project are elaborate lighting and environmental controls for both interior and exterior.
Solutions:
Reception area divides private from public. Forms are “held together” via the central curved hallway. The curved hallway is more whimsical and non-regimented with the rest of the house more regimented. Different elements are constantly kept in balance with each one attempting to keep another in balance. There is no overwhelming material used to detract or override another.
The floor plan layout is fully accessible, including an elevator and circulation around the exterior with a continuous switchback trail with the concept of the afternoon walk. Landscaping is varied with mainly local and drought-tolerant species. Sun angles were studied in our 3D modeling system to maximize passive solar design. View corridors focus on the ravine in back instead of the adjacent properties, and minimize visibility into and away from the project.

