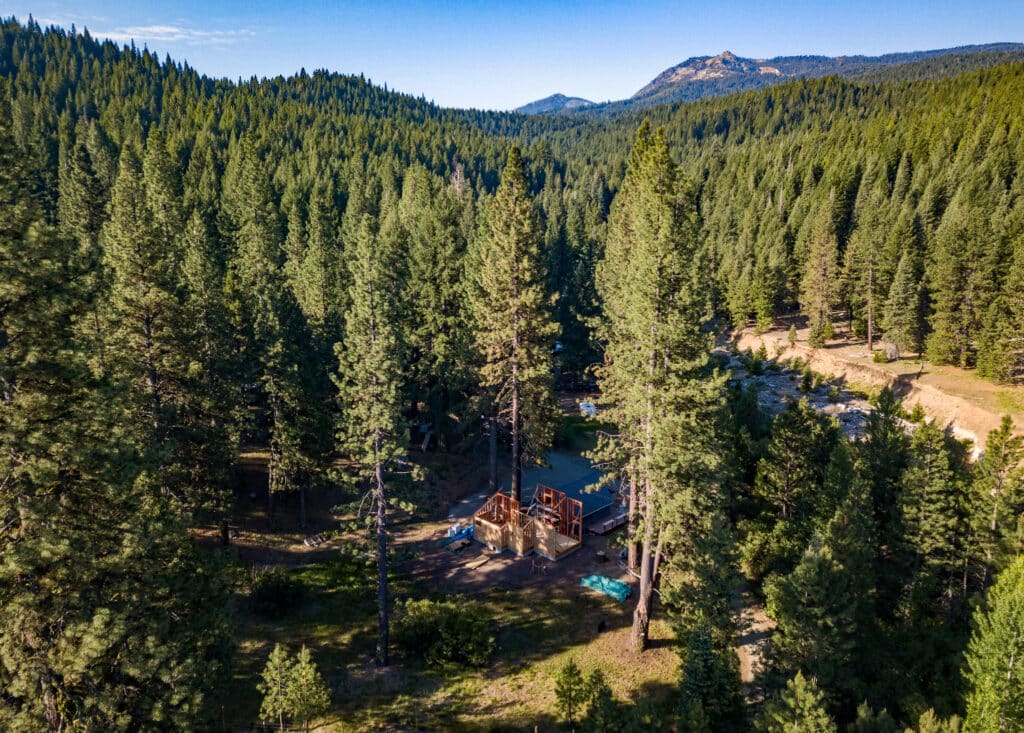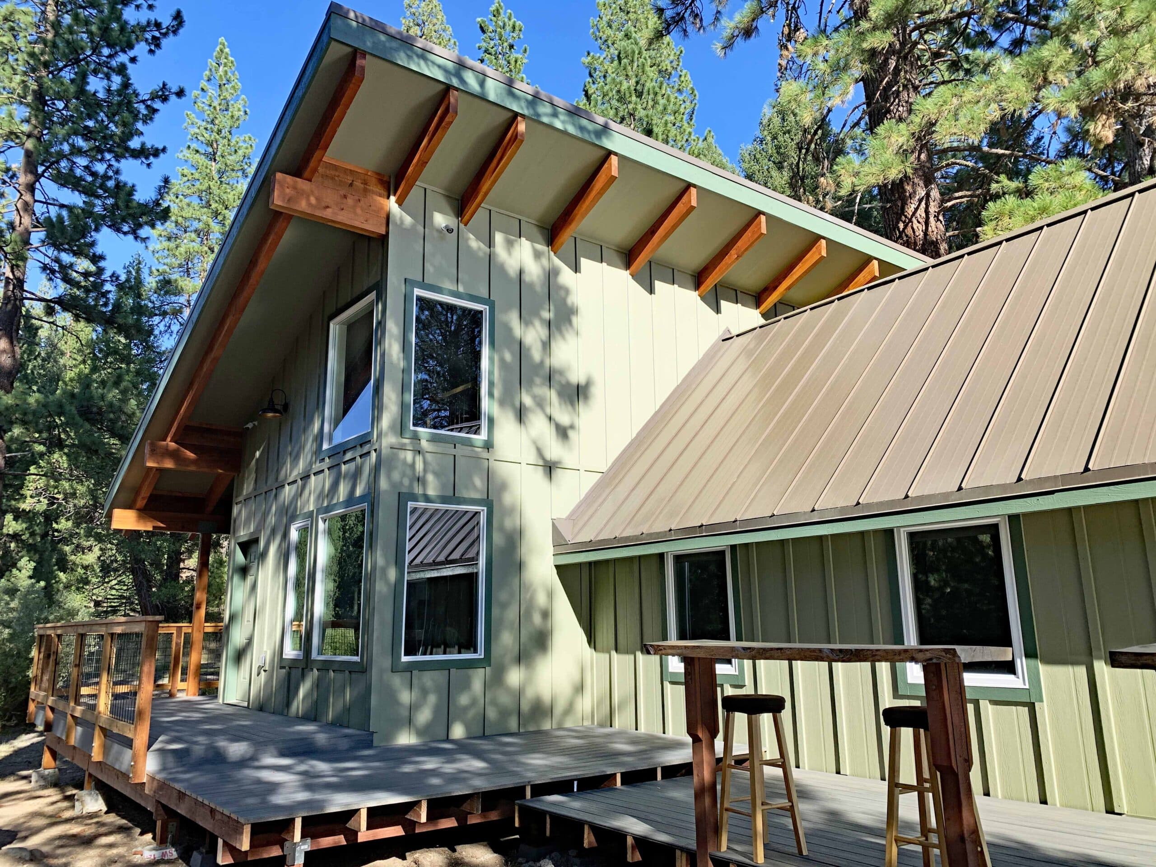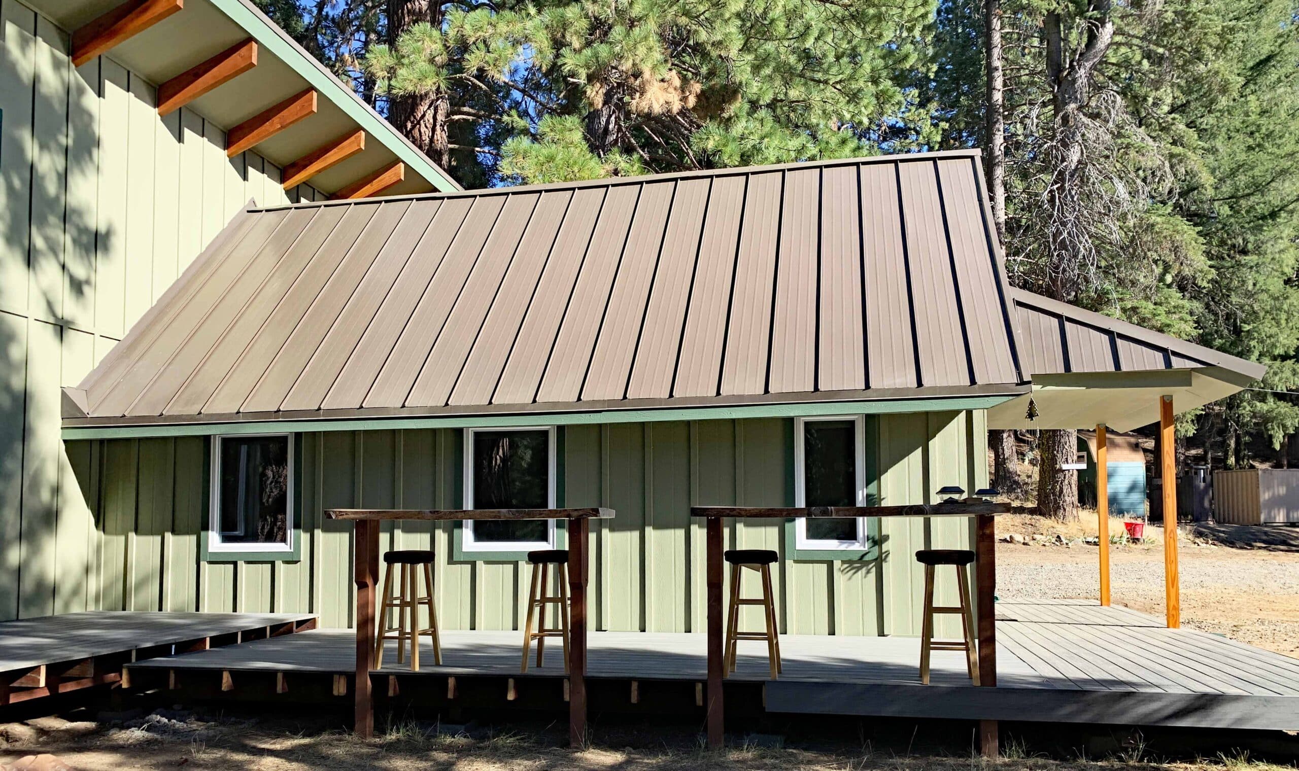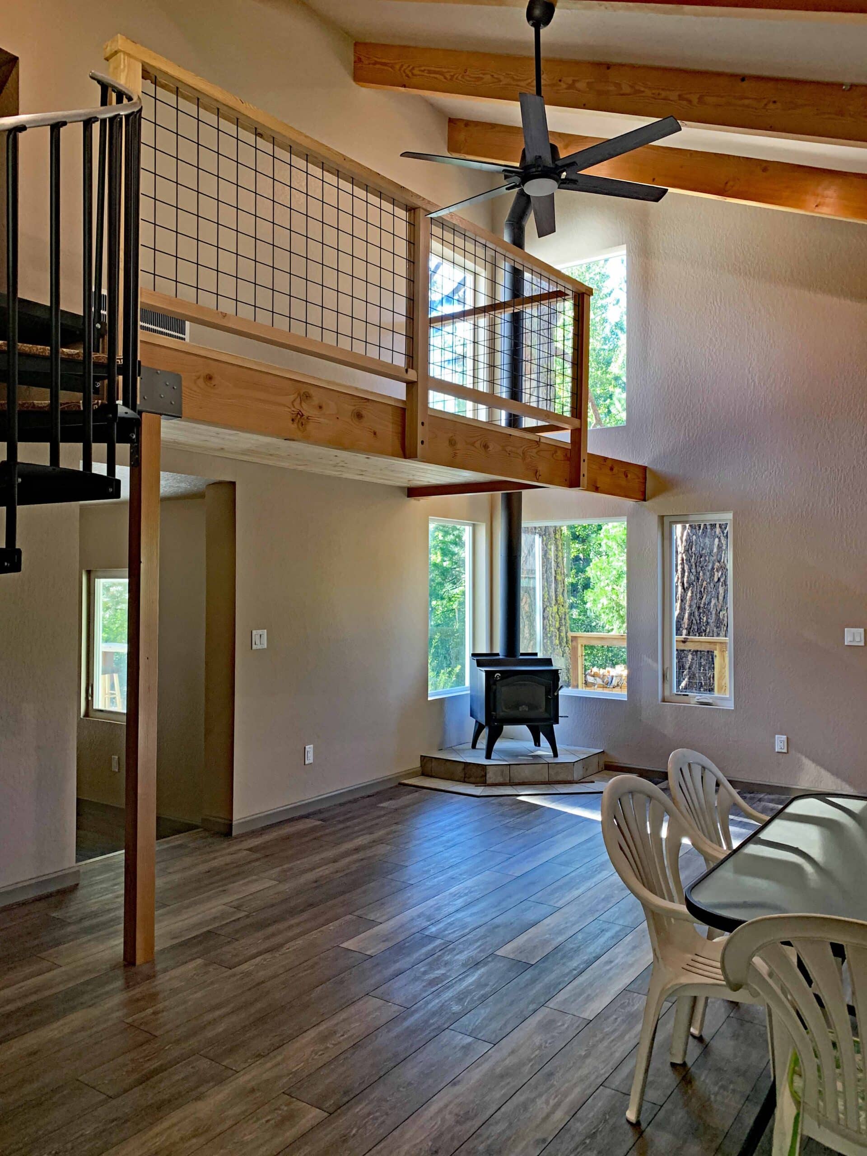Aha Harbor
Aha Harbor in California was an expansion of a small existing cabin in the remote Sierra Nevada. The property, featuring dense forest land rugged terrain and a creek often used by the family as a summer getaway, was restricted by forestry zoning stipulations. A careful renovation was designed to meet the family’s growing use and desires while respecting the land’s intrinsic qualities.
Influences and Design Drivers:
An addition attached to the rear of the existing structure includes a new living room, bathroom, and bedroom. The cabin area was remodeled to provide a more functional kitchen, bedroom and provide for operating most of the year. The design of the project was influenced by natural features surrounding the cabin site and access to natural light. The expansion of the structure’s footprint, and roof design, was shaped in respect to the proximity of the existing mature trees. Cohesion of the new cabin’s architecture with it’s environment was a requirement from the start.

Attention to Detail:
Loft space provided a connection to the existing attic, while creating an opportunity for larger volume, natural light, and heightened views.
Technology:
Durability and resiliency drove much of the technical solutions with consideration of an off-the-grid structure (powered by a large photovoltaic array) and harsh winter climate. Snow drifting from the roof, and potential bear break-ins were all considered along with the all-important outdoor Margarita bar.




