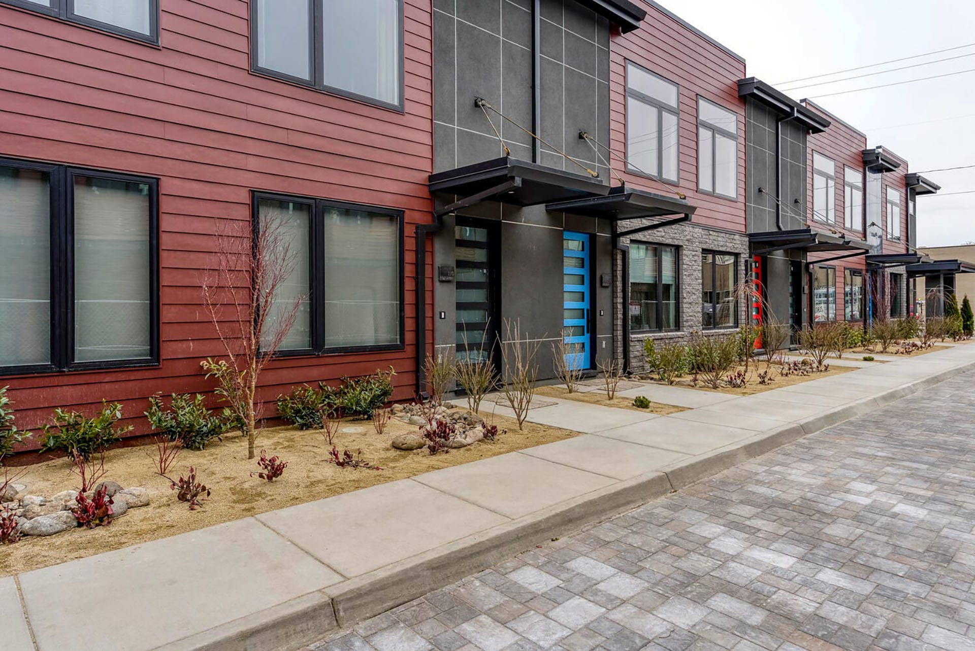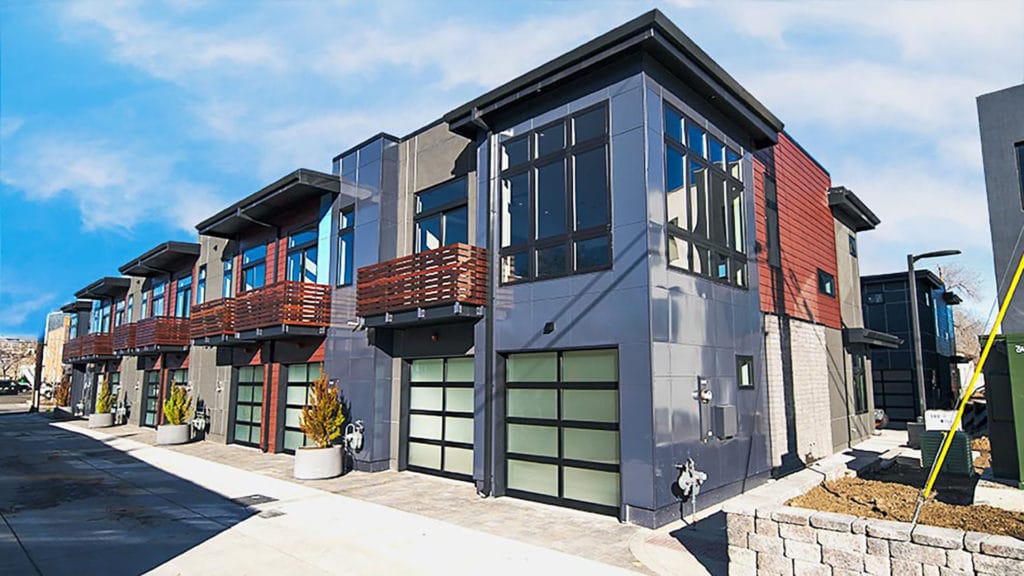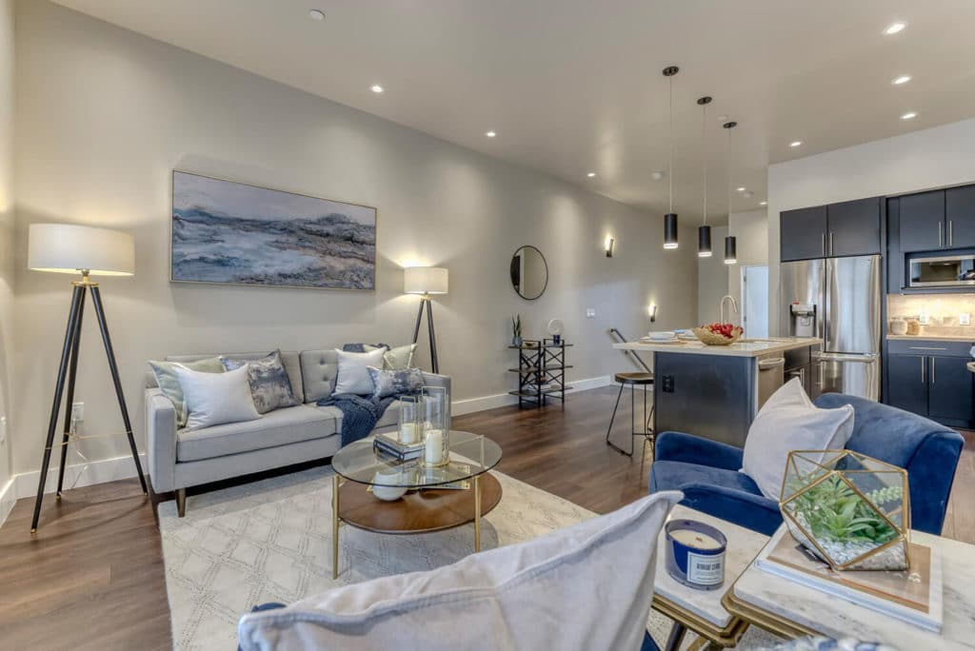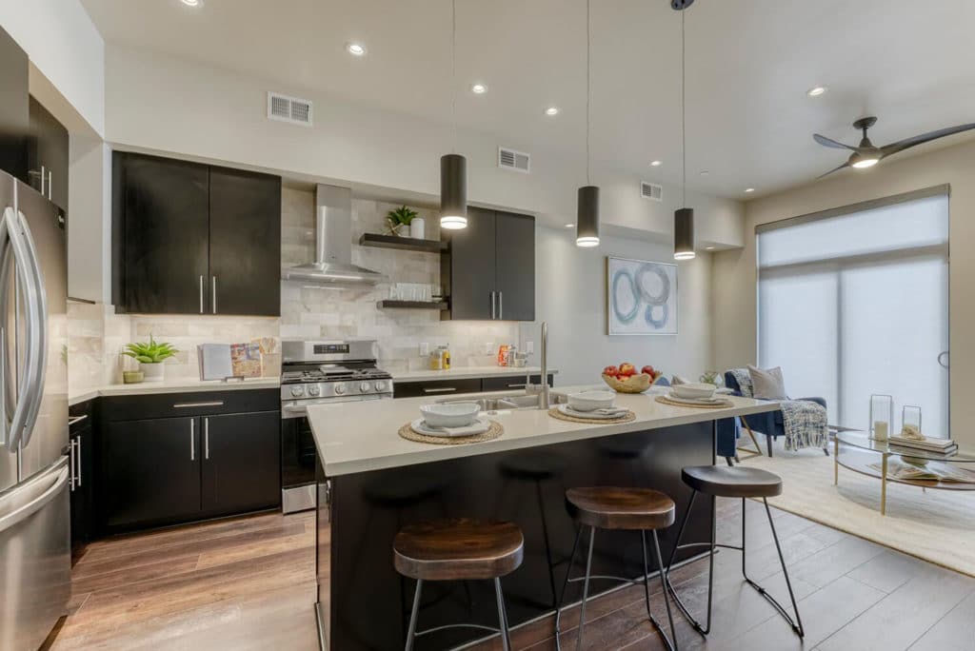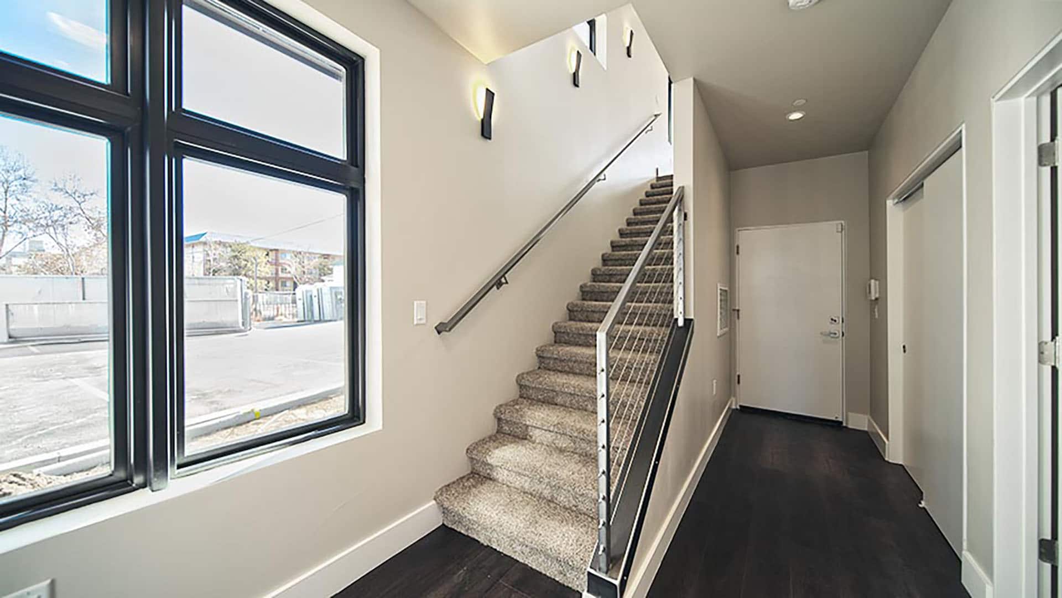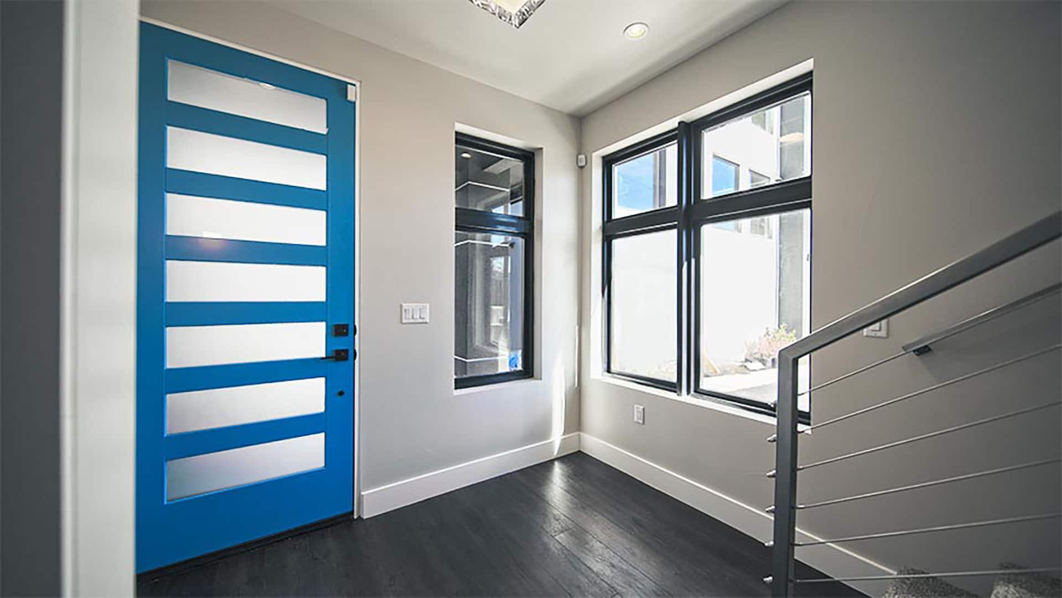The surrounding neighborhood is experiencing a renaissance of sorts due to the area’s high demand for housing and the exciting growth of Reno’s Mid-Town District just a few walkable blocks away. The ability to live, work, and shop all in the same neighborhood is what makes this area great for development. Reinforcing this concept, our office also designed the office project right next-door. A complete renovation of an existing office building built over 30 years ago, 560 Mill will further contribute to the live, work, shop within your own neighborhood with a mix of retail, restaurant, and office space available.
The architecture is urban, modern, and precise, reflecting a use of materials and building massing that is neither too much nor too little. Low maintenance Stacked Bond Brick, Composite Horizontal Siding, Stucco, and Hot-Rolled Steel Panels have all been combined and distributed in a manner that both defines the geometry of the buildings, but also breaks each unit down individually.
Units offered are one and two bedrooms with either two-car garages or oversized one-car garages. Living areas range from 980.00 sq.ft. for one-bedroom/one-car garage interior units to 1,345.00 sq.ft. for two-bedroom/two car garage end units.
With the continuing success of new restaurants and businesses moving into the area, the need for infill pedestrian oriented housing of a higher quality has become plainly evident. The High Street Townhomes will respond to those needs.

