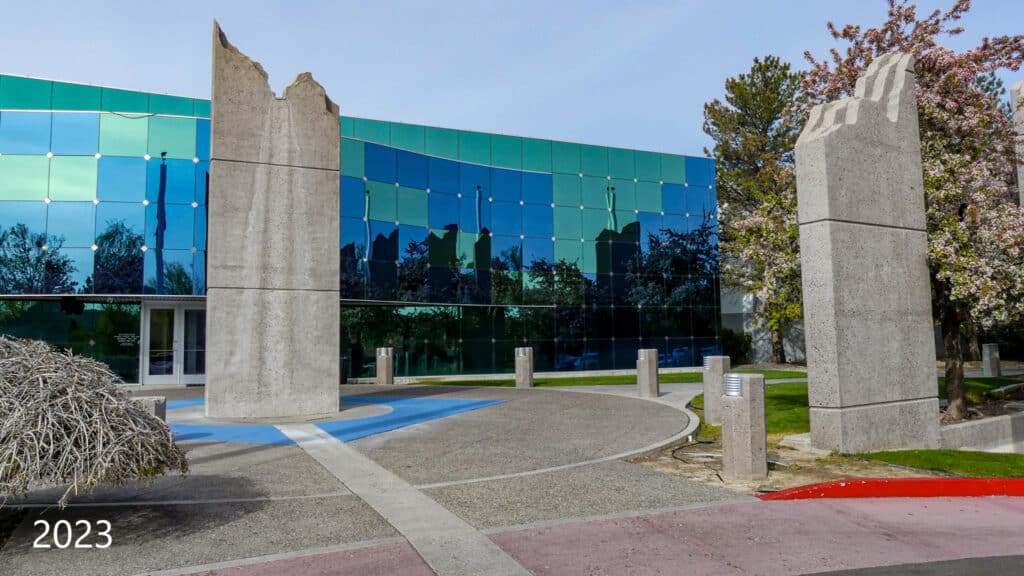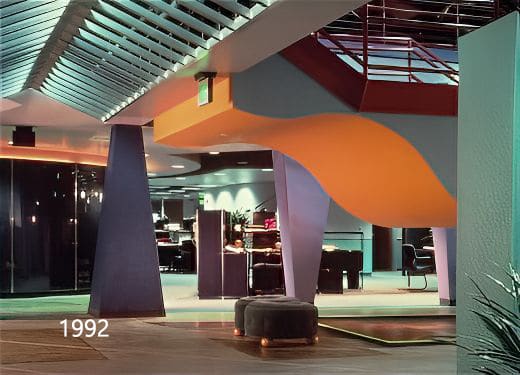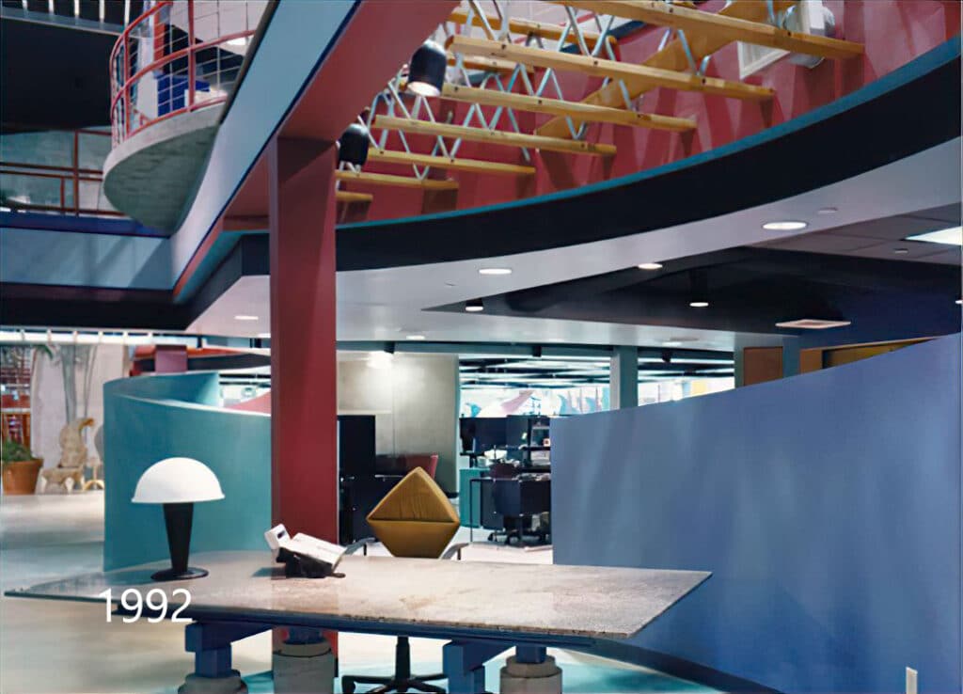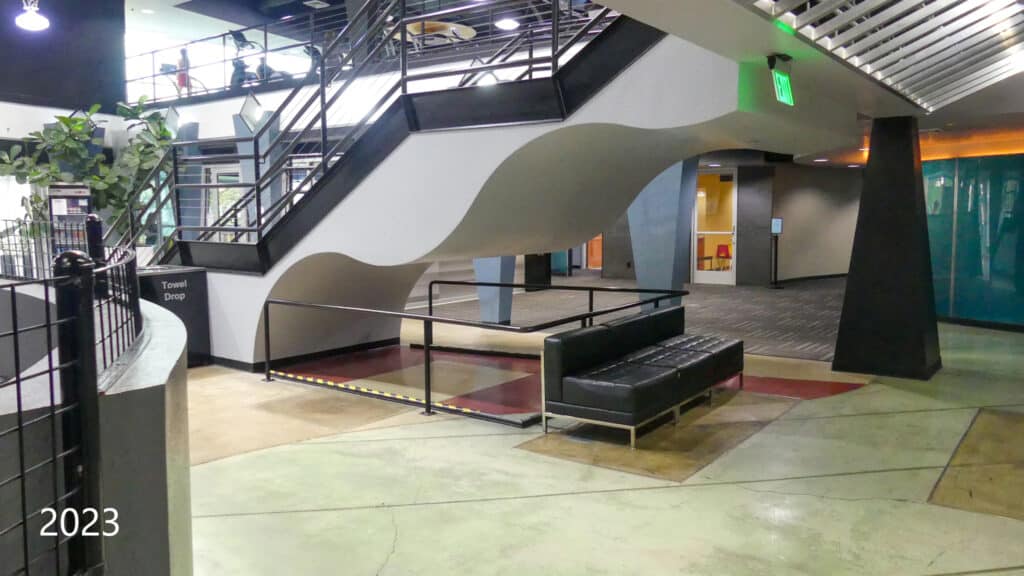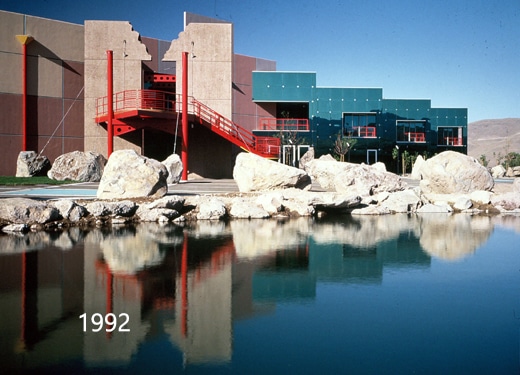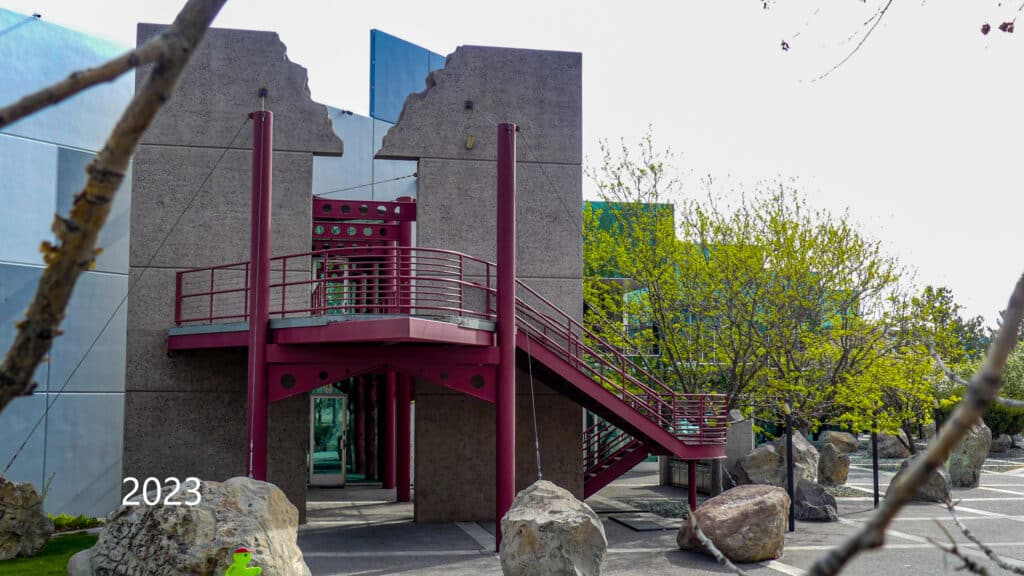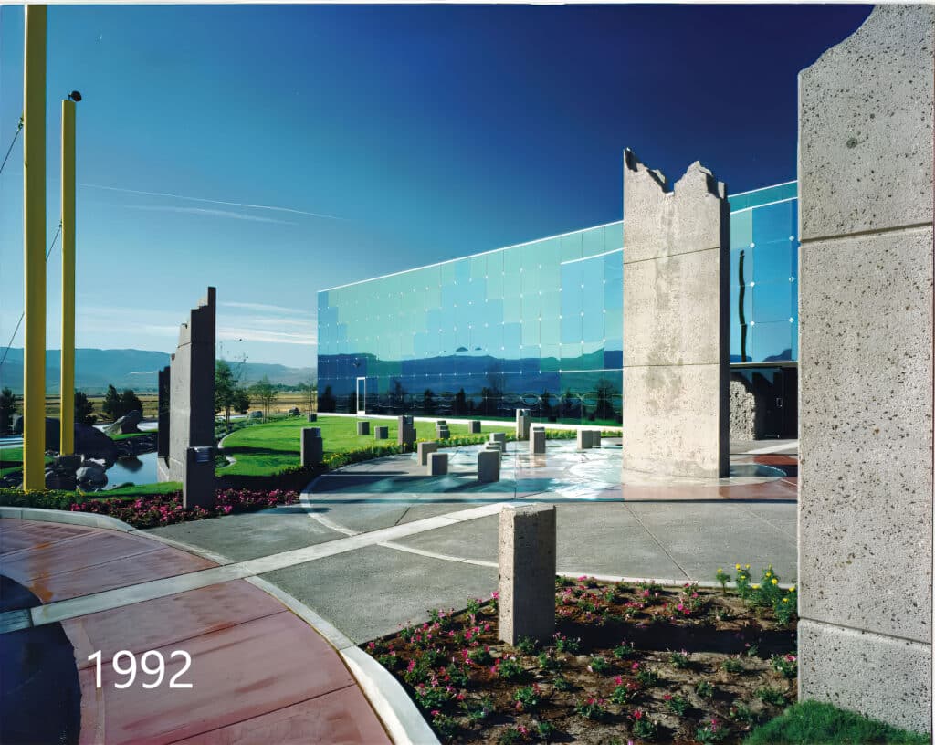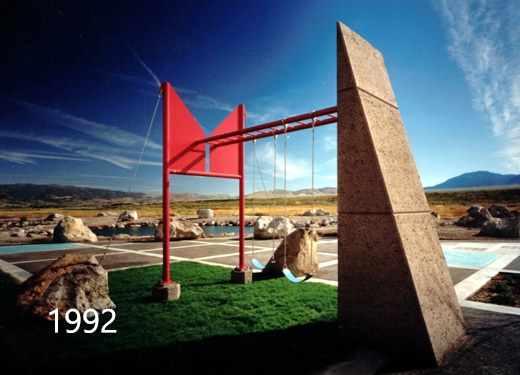Lockheed Mountaingate
This facility was the first introduction to the Reno area of the next generation of technology companies. Built in the early 1990’s, it was the home for a new generation of architecture that blends live/work in the office environment. It was the beginning of the transformation of what Reno ‘is’.
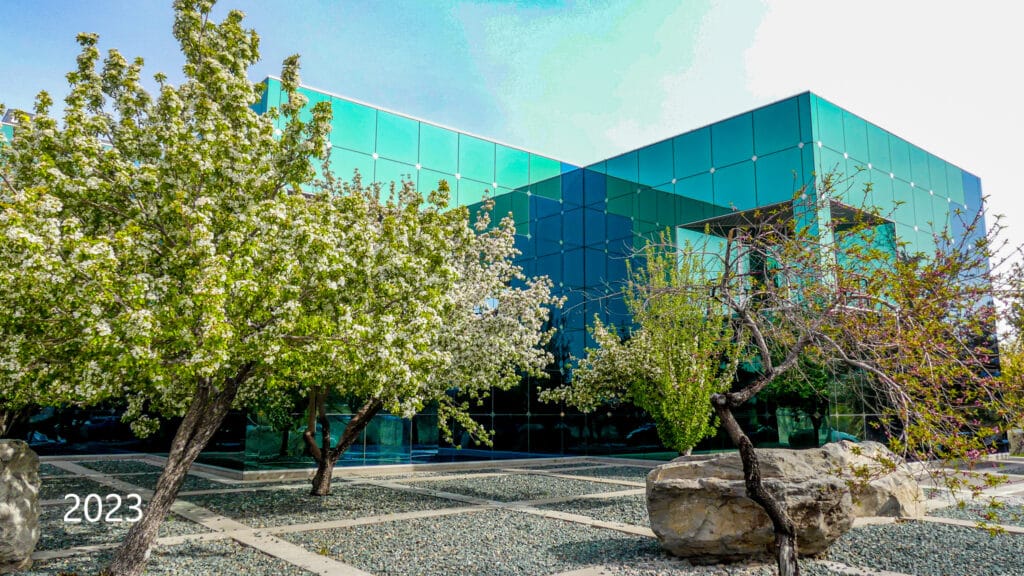
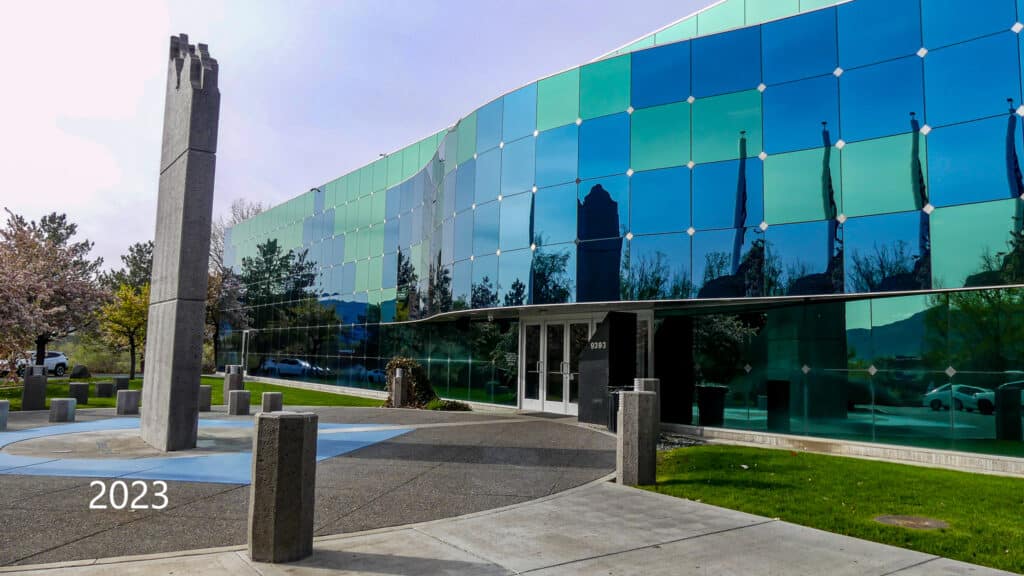
The exterior of the building was designed to emulate its surroundings. The front entrance consists of seven towering colored concrete panels reaching up like the Sierra Nevadas with one panel that gurgles water like a mountain spring. The landscape consists of dozens of edible and non-edible plants, including a grape arbor. Also, features in the landscape include a “duck pond” (a pond in the shape of a duck), sand volleyball courts, a swing set and a barbecue. These elements provide for the employees a home like environment.
Challenge:
The intent behind the design of this facility was to “Human Engineer” the space. That is, design for humans by creating a facility that enabled people to enjoy their lives while working, and encourage communication with each other rather than hide behind closed doors.
Solution:
The floor plan is without walls between the manufacturing areas and design offices. The ceiling features shaded glass and panels that begin dark and fade to lighter shades and the concrete floor depicts scattered pieces of a jigsaw puzzle.
