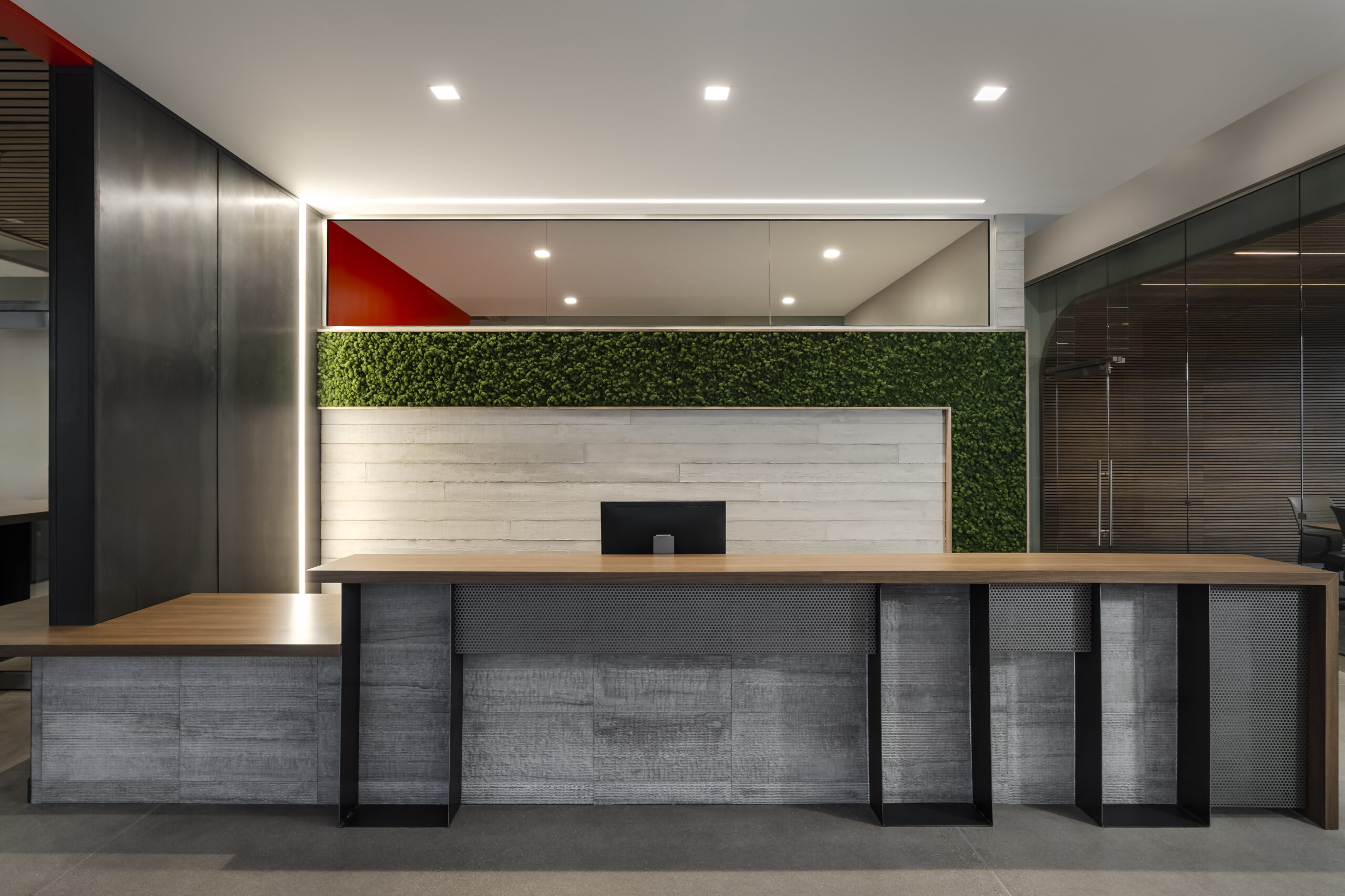
Metcalf Tenant Improvement
Cathexes was appointed to design the new 12,000sf office for Metcalf Builders, located within a modern campus of large tilt-up concrete warehouses. The office design sought to incorporate and build from an ongoing rebranding effort which included moving the company headquarters to Reno from its established past location.
Careful attention was paid to the sense of experience upon entry and circulation to key areas such as the main conference room with subtle hints reflecting company branding. This project demanded innovative solutions to challenges such as high-volume spaces and the necessity for effective noise reduction. Our design approach included floating ceilings and strategic partitioning, balancing construction and operational costs while achieving well-proportioned spaces.
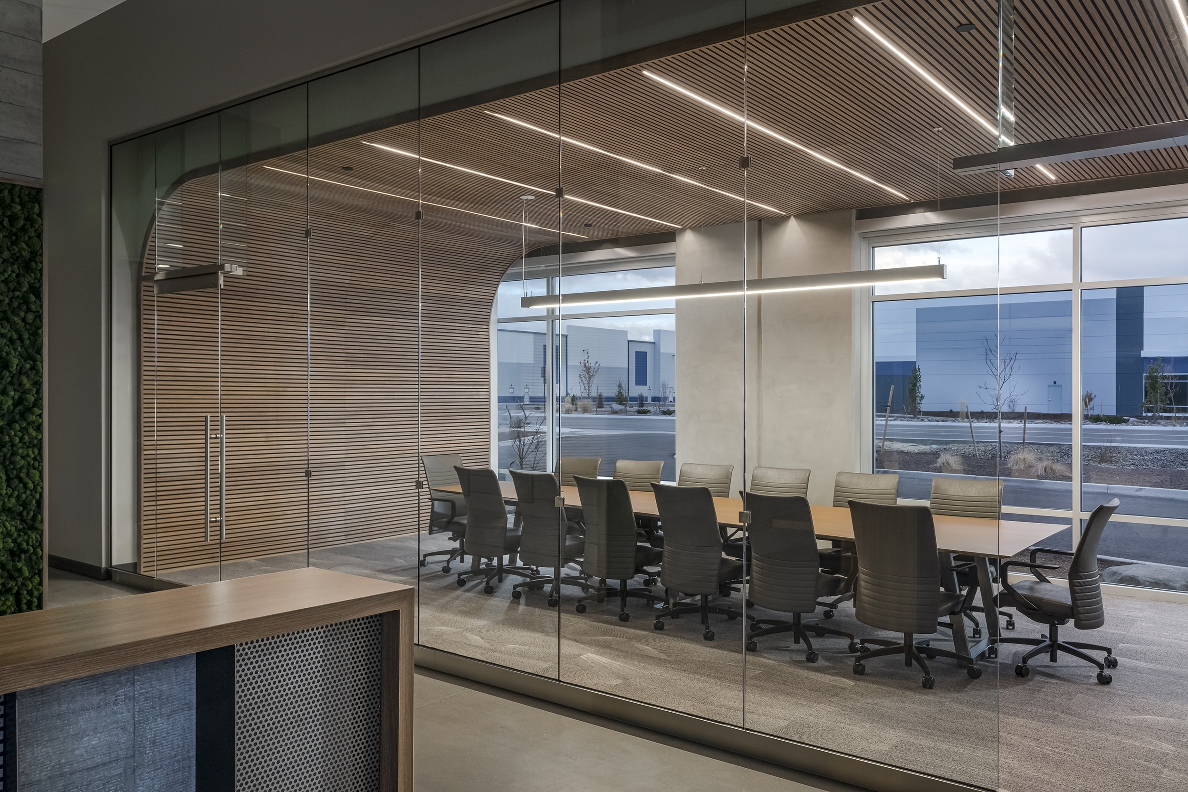
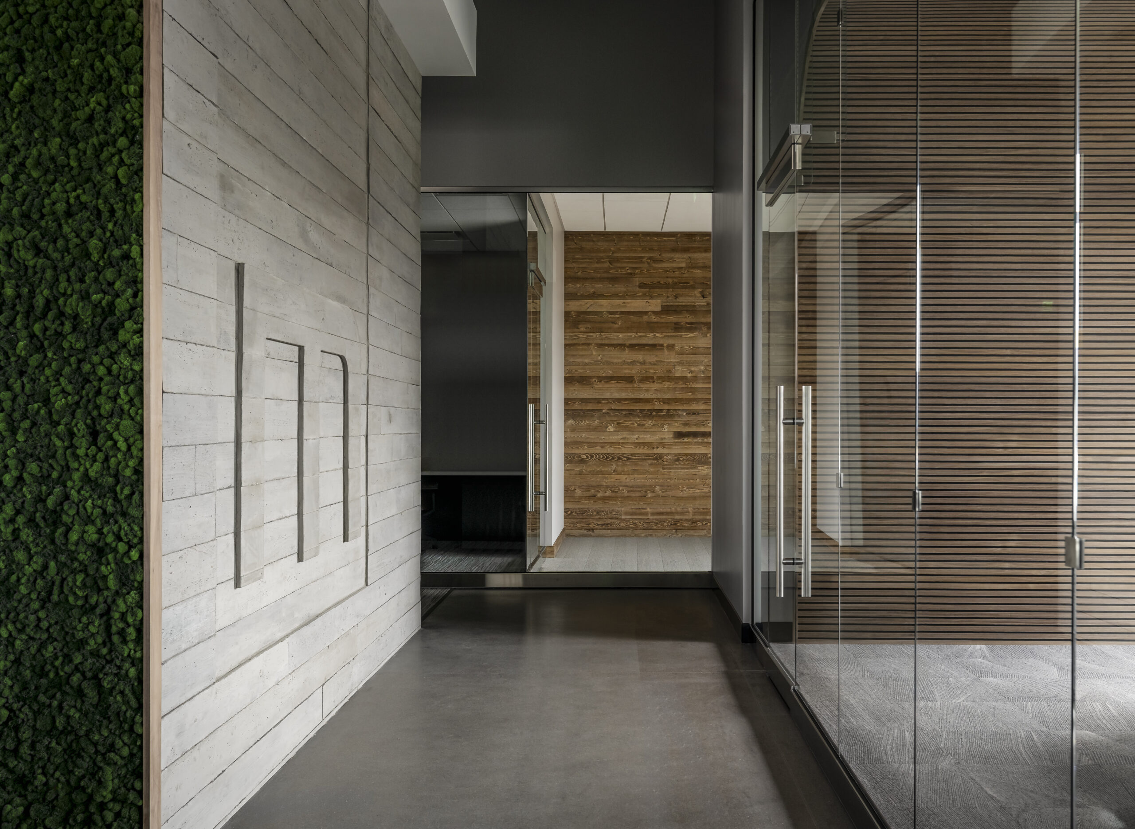
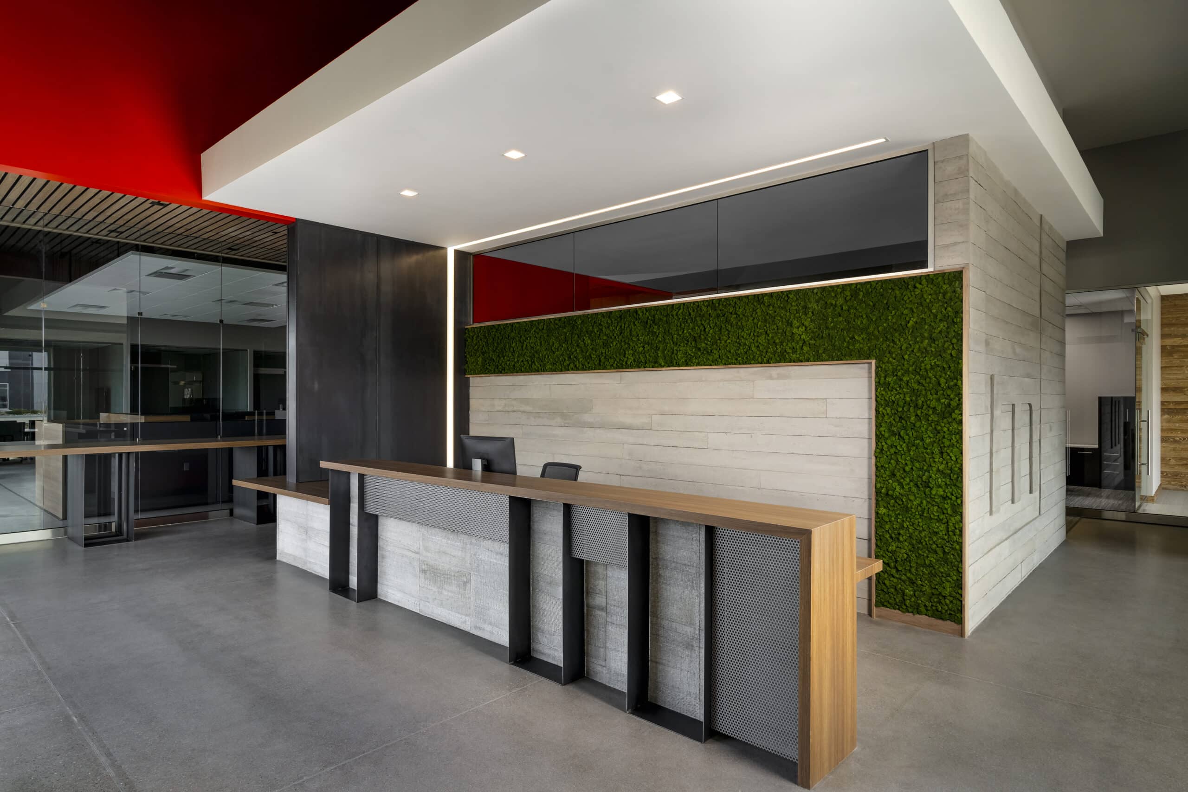
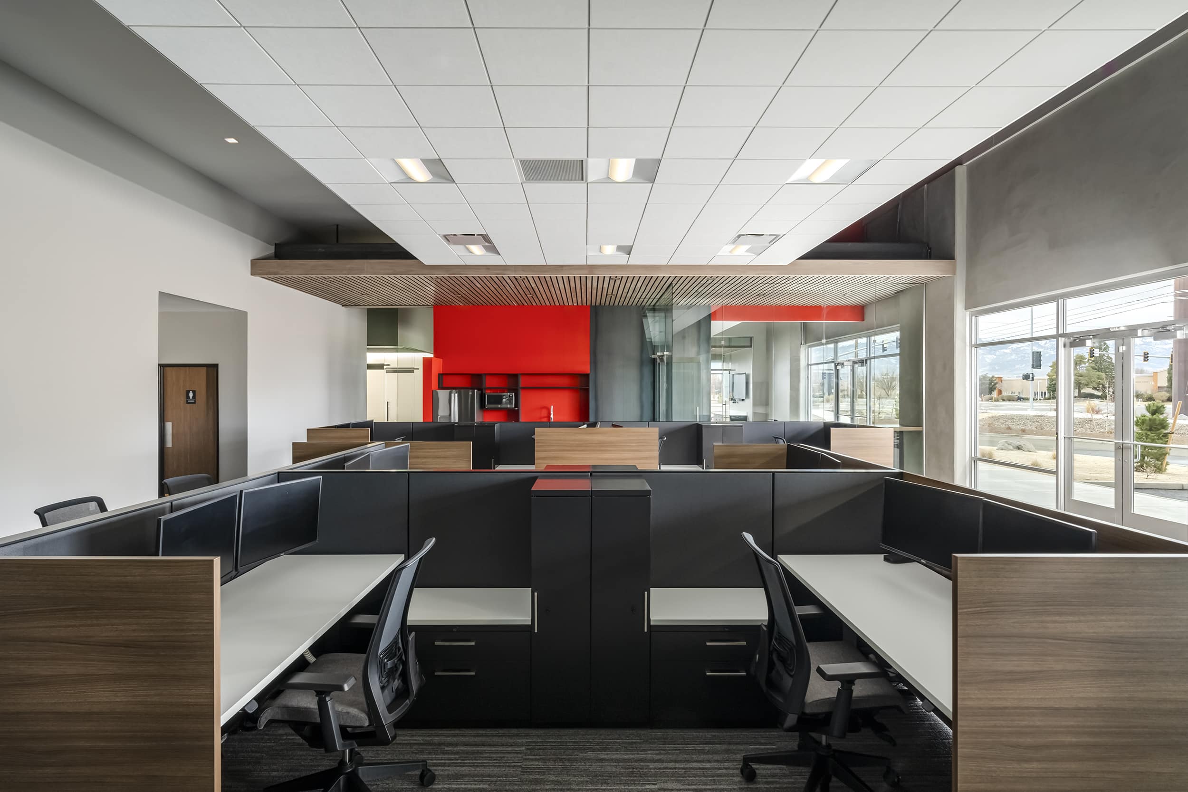
The office layout was thoughtfully divided into two distinct areas: a welcoming reception and business section, and a separate zone for day-to-day operations, which required sound privacy and careful spatial organization. With a budget-conscious mindset, Cathexes explored various design alternatives, focusing on cost-efficiency without sacrificing quality.
A key aspect of this project was adhering to a rapid, seven-month timeline from design start to occupancy. Our team adeptly navigated material procurement challenges, formulating a design concept that facilitated early sourcing of critical components, thus maintaining project momentum and efficiency.

