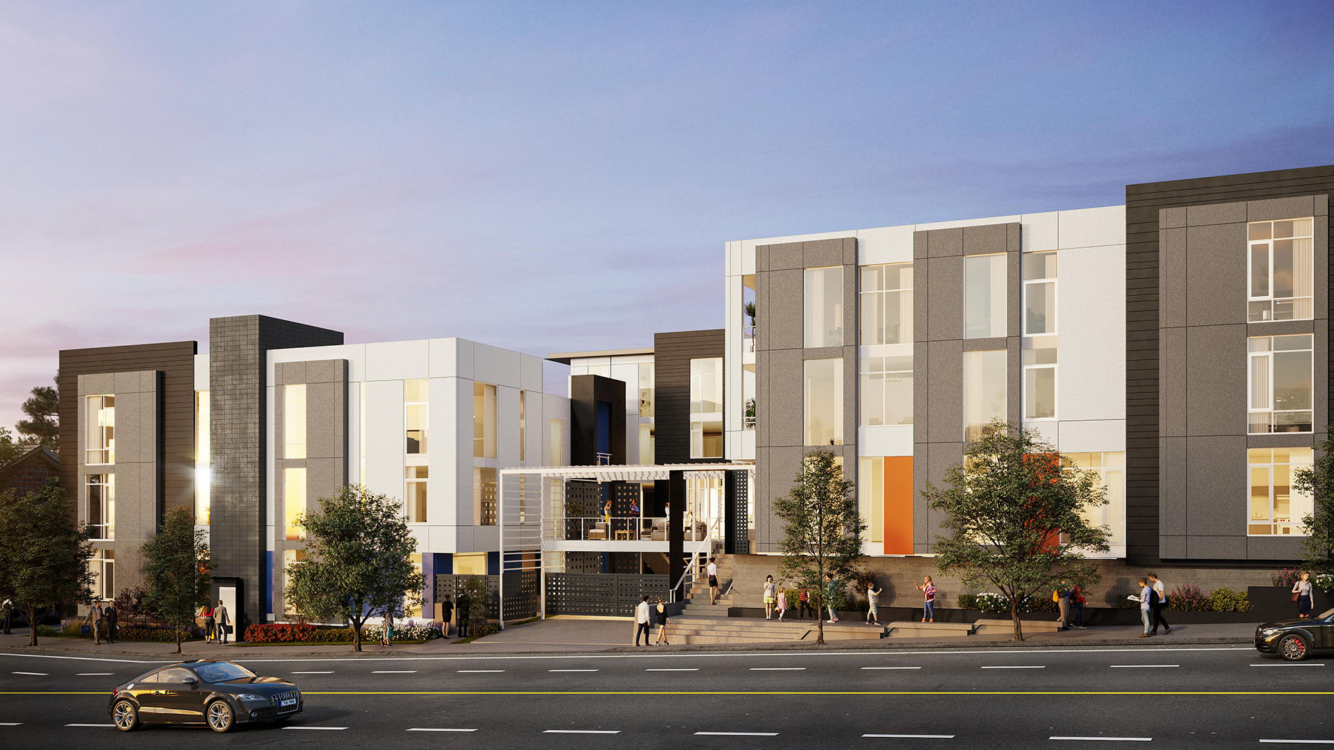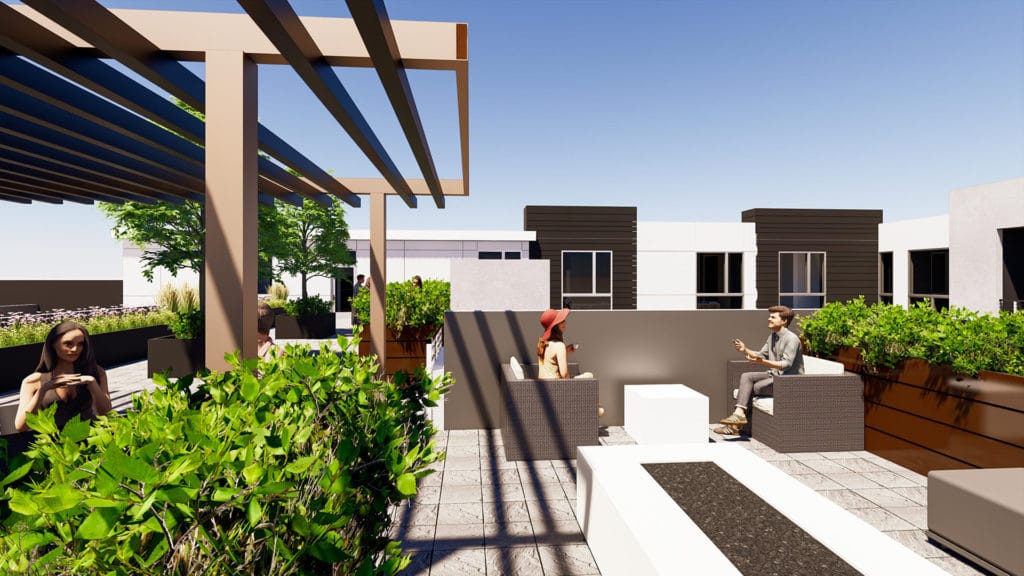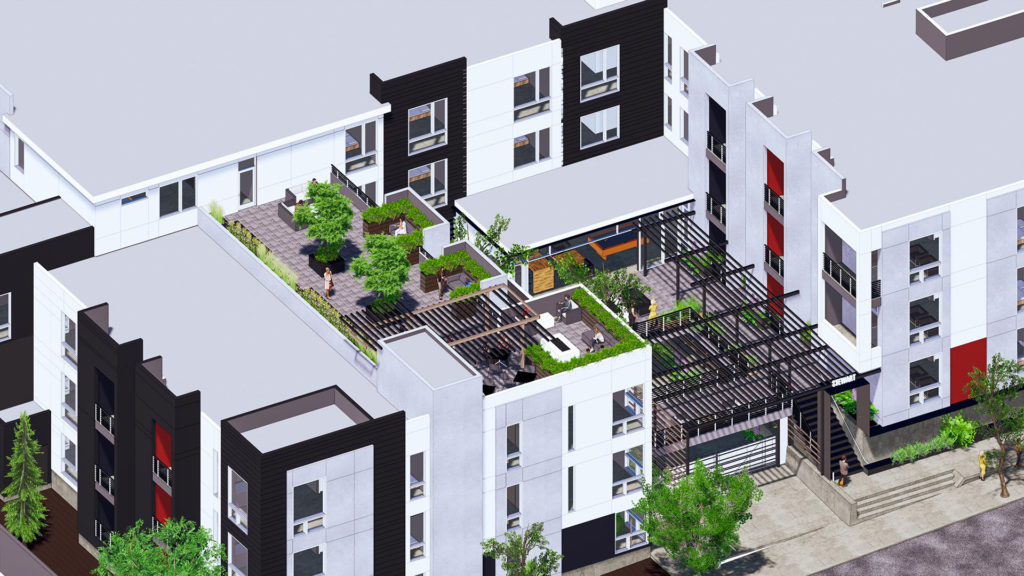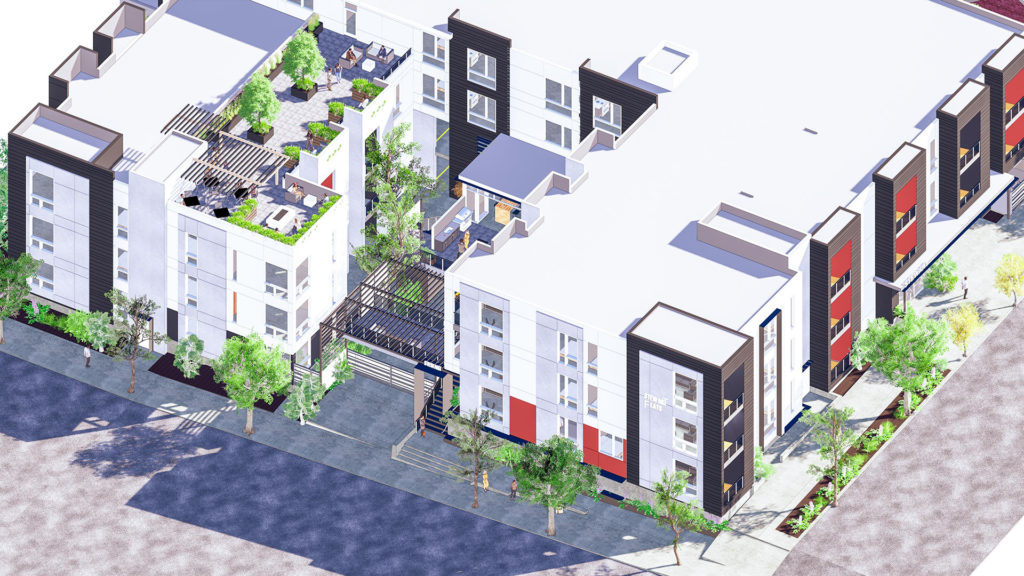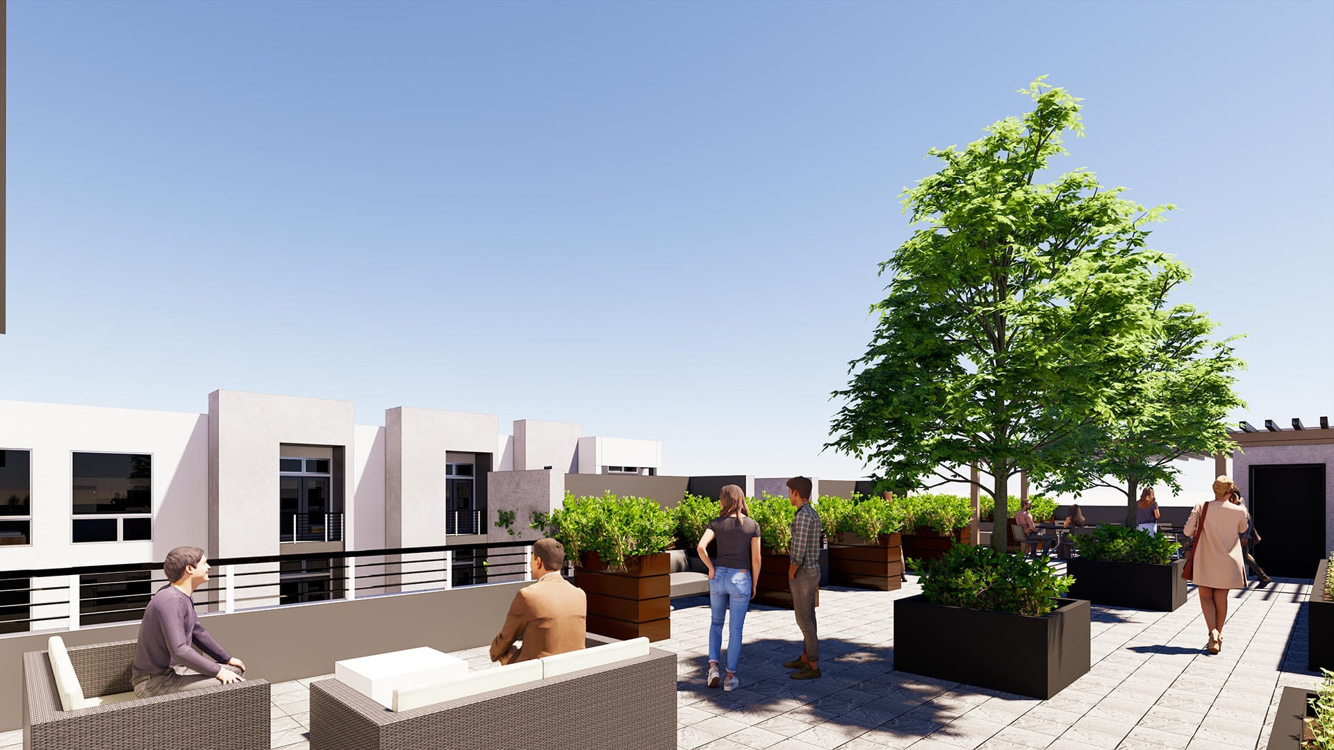Stewart Street
This new multi-family housing project seeks to tie the urban composition of the surrounding area with the transitional nature of the existing commercial/residential neighborhood, providing a new and fresh environment for living that’s close to downtown Reno and it’s thriving MidTown District of restaurants and shops.
Adapting to the challenging topography, the design maximizes the potential of the sloping urban infill lot and integrates contemporary housing into the eclectic fabric of the existing neighborhood by providing:
- Two levels of enclosed/covered parking with easy street access from the west and south sides of the building,
- 75 individual dwelling units comprised of 29 one-bedroom units and 46 studio units which take full advantage of the views to the west and south through the use of high efficiency floor to ceiling glazing and outdoor balconies,
- Indoor/Outdoor resident amenity space that captures views of downtown Reno and the Sierra Nevada Mountains reflecting the region’s outdoor lifestyle,
- Architecture which reflects a contemporary urban aesthetic utilizing efficient low maintenance materials consisting of horizontal metal siding, stucco, fiber-cement panels, board-formed concrete, and hot-rolled steel landscape planters.
With excellent access to and around the area from the site, the project will serve as an excellent “home base” to those who choose to live, work, and play in the greater Reno/Tahoe area.

